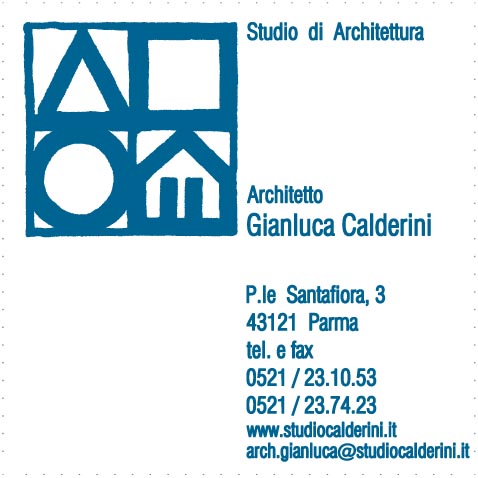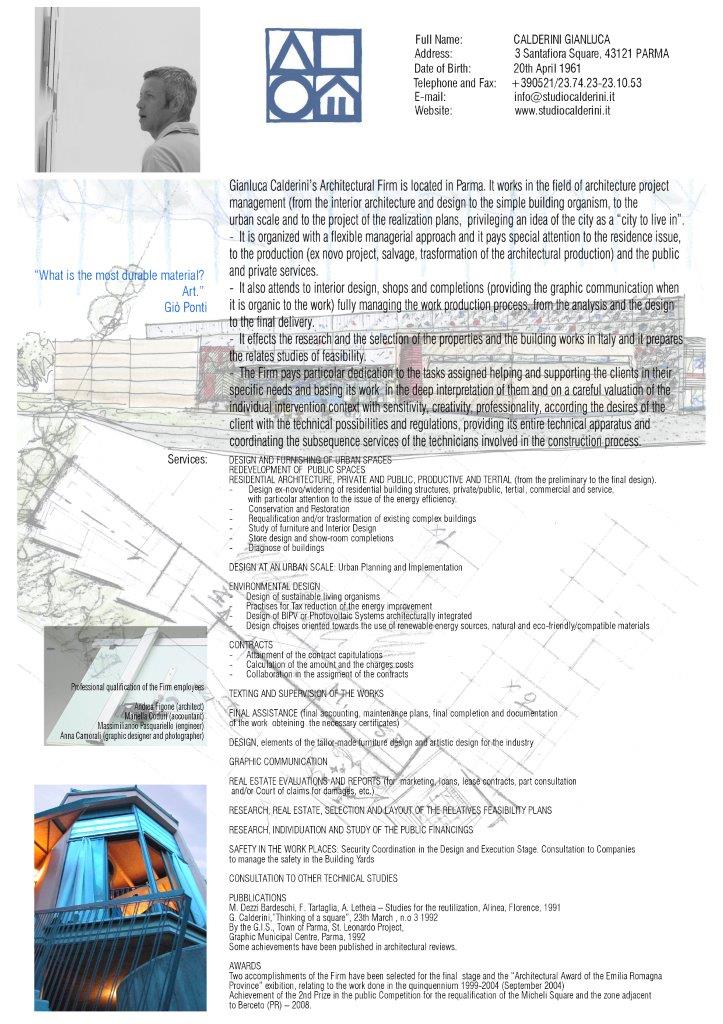Lo Studio
CLICCA QUI PER SAPERE CHI SIAMO

arch. GIANLUCA CALDERINI
PIAZZALE SANTAFIORA 3, 43121 PARMA
Telefono: + 39 0521/23.10.53
Fax: +39 0521/23.74.23
Email: info@studiocalderini.it
Website: www.studiocalderini.it

arch. GIANLUCA CALDERINI
PIAZZALE SANTAFIORA 3, 43121 PARMA
Telefono: + 39 0521/23.10.53
Fax: +39 0521/23.74.23
Email: info@studiocalderini.it
Website: www.studiocalderini.it
”Qual è il materiale più durevole?
L’arte”
Giò Ponti
Lo studio di architettura Gianluca Calderini con sede in Parma opera nel campo della gestione del progetto di architettura (dall’architettura di interni e design, al semplice organismo edilizio, alla scala urbana, alla progettazione di piani attuativi), privilegiando un'idea di città come "città da abitare".
- Organizzato con un flessibile approccio manageriale, presta particolare attenzione al tema della residenza, della produzione (progetto ex novo, recupero, trasformazione di architettura produttiva) e dei servizi, pubblici e privati.
- Si occupa inoltre di progettazione di interni, negozi, allestimenti (curando anche la grafica comunicativa quando organica all’opera), gestendo integralmente il processo di produzione dell’opera, dalla fase di analisi e di ideazione alla consegna finale.
- Effettua la ricerca e la selezione di immobili e interventi in Italia e appronta i relativi studi di fattibilità.
Lo studio pone particolare dedizione agli incarichi affidati e fonda il proprio operare sull'approfondita interpretazione delle esigenze della committenza e sull'attenta valutazione dei singoli contesti di intervento, con sensibilità, creatività, professionalità.
“What is the most durable material?
Art.”
Giò Ponti
Art.”
Giò Ponti
Gianluca Calderini's Architectural Firm is located in Parma.
It works in the field of architecture project management (from the interior architecture and design to the simple building organism, to the urban scale and to the design of the realization plans, privileging an idea of the city as a “city to live in”.
- It is organized with a flexible management approach and it pays special attention to the residence issue, to the production (ex novo project, salvage, trasformation of the architectural production) and the public and private services.
- It also attends to interior design, shops and completions (providing the graphic communication when it is organic to the work) fully managing the work production process, from the analysis and the design to the final delivery.
- It effects the research and the selection of the properties and the interventions in Italy and it prepares the relates studies of feasibility.
- The Firm pays particolar dedication to the tasks assigned helping and supporting the clients in their specific needs and basing its work in the deep interpretation of them and on a careful valuation of the individual intervention context with sensitivity, creativity, professionality, according the desires of the client with the technical possibilities and regulations, providing its entire technical apparatus and coordinating the subsequence services of the technicians involved in the construction process.
SERVICES:
DESIGN AND FURNISHING OF URBAN SPACES
REDEVELOPMENT OF PUBLIC SPACES
RESIDENTIAL ARCHITECTURE, PRIVATE AND PUBLIC, PRODUCTIVE AND TERTIAL (from the preliminary to the final design)
- Design ex-novo/widering of residential building structures, private/public, tertial, commercial and service, with particolar attention to the issue of the energy efficiency
- Conservation and Restoration
- Requalification and/or trasformation of existing complex buildings
- Study of furniture and Interior Design
- Store design and show-room completions
- Diagnose of buildings
ENVIRONMENTAL DESIGN
- Design of sustainable living organisms
- Practises for Tax reduction of the energy improvement
- Design of BIPV or Photovoltaic Systems architecturally integrated
- Design choises oriented towards the use of renewable energy sources, natural and eco-friendly/compatible materials
CONTRACTS
- Attainment of the contract capitulation
- Calculation of the amount and the charges costs
- Collaboration in the assigment of the contracts
TEXTING AND SUPERVISION OF THE WORKS
FINAL ASSISTANCE (final accounting, maintenance plans, final completion and documentation of the work obteining the necessary certificates)
DESIGN, elements of the tailor-made furniture design and artistic design for the industry
GRAPHIC COMMUNICATION MANAGEMENT
REAL ESTATE EVALUATIONS AND REPORTS (for marketing, loans, lease contracts, part consultation and/or Court of claims for damages, etc.)
RESEARCH, REAL ESTATE, SELECTION AND LAYOUT OF THE RELATIVES FEASIBILITY PLANS
RESEARCH, INDIVIDUATION AND STUDY OF THE PUBLIC FINANCINGS
SAFETY IN THE WORK PLACES: Security Coordination in the Design and Execution Stage. Consultation to Companies to manage the safety in the Building Yards
CONSULTATION TO OTHER TECHNICAL STUDIES
PUBBLICATIONS
- M. Dezzi Bardeschi, F. Tartaglia, A. Letheia – Studies for the reutilization, Alinea, Florence, 1991
- G. Calderini,”Thinking of a square”, 23th March , n.o 3 1992
- By the G.I.S., Town of Parma, St. Leonardo Project,
Graphic Municipal Centre, Parma, 1992 - Some achievements have been published in architectural reviews
AWARDS
Two accomplishments of the Firm have been selected for the final stage and the “Architectural Award of the Emilia Romagna Province” exibition, relating to the work done in the quinquennium 1999-2004 (September 2004)- Achievement of the 2nd Prize in the public Competition for the requalification of the Micheli Square and the zone adjacent to Berceto (PR) – 2008
Professional qualification of the Study employees:
Andrea Figone (architect)
Mariella Coduri (accountant)
Consultants
Anna Camorali (graphic designer and photographer)
А р х и т е к т о р Д ж а н л у к а К а л д е р и н и
Пиаццале Санта Фиора 3, Парма, Италия
Тел/факс: +39.0521.231053 / +39.0521.237423
Э-майл: arch.gianluca@studiocalderini.it
АРХИТЕКТУРНАЯ СТУДИЯ ДЖАНЛУКИ КАЛДЕРИНИ НАХОДИТСЯ В ИТАЛЬЯНСКОМ ГОРОДЕ ПАРМА И ЗАНИМАЕТСЯ АХИТЕКТУРНЫМ ПРОЕКТИРОВАНИЕМ (ОТ ПРОСТОГО СТРОИТЕЛЬНОГО ОБЪЕКТА ДО ГОРОДСКОГО СТРУКТУРНОГО), А ТАК ЖЕ ПЛАНИРОВКОЙ ГОРОДОВ И ОКРУЖАЮЩЕЙ СРЕДЫ , ПРЕДПОЧИТАЯ ИДЕЮ О ГОРОДЕ КАК "ГОРОД ДЛЯ ЖИЗНИ ". оСОБЕННОЕ ВНИМАНИЕ УДЕЛЯЕТСЯ ТЕМЕ МЕСТОПРОЖИВАНИЯ И ПРОИЗВОДСТВА (БЫВШИЙ НОВЫЙ ПРОЕКТ, ВОССТАНОВЛЕНИЕ, ПРЕОБРАЗОВАНИЕ) И ПРОЕКТИРОВАНИЮ ГОРОДСКИХ СТРУКТУР (ПЛАН-ПРОЕКТЫ, ОБЛИЦОВКА ГОРОДА) БАЗИРУЯСЬ В СВОЕЙ РАБОТЕ НА БОЛЕЕ ГЛУБОКОЙ ИНТЕРПРЕТАЦИИ ТРЕБОВАНИЙ ЗАКАЗЧИКОВ И ВНИМАТЕЛЬНО РАССМАТРИВАЯ ЕДИНИЧНЫЕ КОНТЕКСТЫ . СТУДИЯ ПРОЕКТИРУЕТ ТАК ЖЕ ВНУТРЕННИЕ ПОМЕЩЕНИЯ, МАГАЗИНЫ И ОБОРУДОВАНИЕ.
